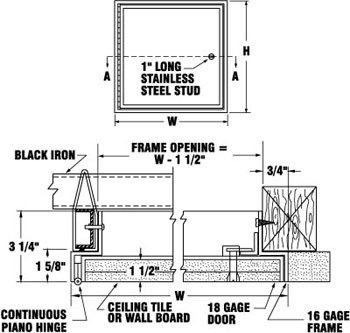The KATR is designed to provide access in a suspended drywall ceiling that is part of a fire rated floor-ceiling assembly. The combination of steel and double thickness of drywall maintains the fire resistive qualities of the floor-ceiling assembly.

| Door Size H × W (in.) |
Door Size H × W (mm) |
Wall/Ceiling Opening H × W (in.) |
No. of Stud Catches/Latches |
Shipping Wt. (lbs.) |
Shipping Wt. (kg.) |
| 12 × 12 | 305 × 305 | 10 1/2 × 10 1/2 | 1 | 6.7 | 3 |
| 18 × 18 | 457 × 457 | 16 1/2 × 16 1/2 | 2 | 11.6 | 5.7 |
| 24 × 24 | 610 × 610 | 22 1/2 × 22 1/2 | 2 | 18.1 | 8.2 |
| 30 × 22 | 762 × 554 | 28 1/2 × 20 1/2 | 2 | 19.5 | 8.9 |